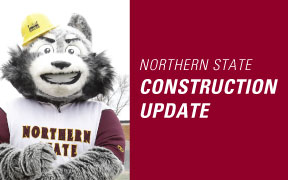
NSU Facilities Manager Monte Mehlhoff has issued a regional sports complex update.
Image 1 - Metal panel wall and ceiling installation, fifth-level party decks
Image 2 - Glazing, north stair tower
Barnett Center Addition
• Painting is completed at the 2nd level Barnett Center Spaces.
• Wood Accent walls are being installed at the 2nd Level Barnett Center Event Space.
• Specialty wood panel ceiling installation has begun at 2nd Level.
• Restrooms on 2nd Level are almost complete. Fixtures, partitions, wall and floor tile have all been installed.
• Interior Doors on 2nd Level have been installed.
• HVAC / Plumbing / Electrical equipment are all currently being installed in the various mechanical rooms.
• Electrical and HVAC rough-in work is nearing completion on 1st floor.
• Drywall contactor has hung all sheetrock on 1st level FB Locker Rooms and has completed mudding and taping. Priming and painting has commenced.
• Locker Fabrication will begin in April and be installed June 12.
• KONE is on site, and is wrapping up the installation of the 2nd Elevator (Service) car. The 1st Elevator (East Passenger) is installed and complete.
• Metal Lux Wall panels have been installed at both the East and West Decks at the Barnett Center Addition.
• Bridge connecting the Barnett Center Addition and the Football Stadium was installed on March 23, and the concrete deck was poured. Traffic coating on concrete surface only work to remain on bridge.
FB Stadium
• Spray foam insulation on the interior side of all exterior walls is completed.
• 5th Level walls have all been primed and painted
• Acoustical Ceiling Tile Grid System is installed on 5th Floor
• 5th Level Party Decks – Metal Panels are being installed on walls and ceiling.
• Electrical, Mechanical, Plumbing and Fire Sprinkler rough-ins are completed on 4th Level.
• 4th Level Premium Chairback seats have been installed and is complete.
• 4th Level suites and all commons spaces are all sheet rocked/taped/mudded and priming/painting is wrapping up
• 4th Level Bar/Lounge has all Glazing installed at exterior curtain walls and is water tight and temporarily heated for interior work.
• All interior casework for the 4th Level Suites are installed.
• 4th Level Restrooms have floor and wall tile being installed.
• All solid surface countertops at the premium suites, bar/lounge, and restrooms are all being measured for fabrication this week.
• 3rd Level Loge – All interior restrooms, concessions, and back of house areas are all framed in and M.E.P. rough-in work is nearing completion. Sheetrock to follow.
• 3rd Level Loge – Framing for ceilings at Loge Concourse are all completed. Metal panel ceilings will be installed upon arrival in April.
• 3rd Level “Wolves Club” Chairback seat installation is 90 percent complete.
• Work continues down on 2nd Level for all M.E.P. rough-in work at Bathrooms and Concessions.
• Mason is continuing to lay block interior CMU walls at Restrooms and Concessions on 2nd level concourse.
• Mason continued installation of CMU block walls down on the 1st level service areas, mechanical rooms, etc.
FB Field
• All drainage, subgrade construction, and field curb has all been installed. Now we wait until spring for top layer fine grade and turf roll-out/install. Tentatively shooting for April 1 to begin site work pending weather/frost.
• Work continued on the Metal Panel Installation. East, North and South elevations are completed, and install crew is about 95 percent completed with the metal panels on the West façade of the Grandstand.
• Sub framing is currently being installed at the South Stair Tower. Perforated Metal Panels will arrive and be installed over the course of the next couple weeks.
• Upper EPDM Roof system is installed and all completed and bonded. Metal Parapet Cap was just installed as is completed
• 2nd Level Concourse EPDM Roof System is installed and all completed and bonded. Metal parapet just installed as is completed
• Daktronics Scoreboard (50’ tall x 80’ wide) has been erected and installed. Metal Cladding will be wrapped around back side and columns starting on April 14-22. Speaker Cabinet at Scoreboard is currently being installed.
• Construction on the ticket booth structural steel and roof decking is completed and interior wall framing has begun.
• Southern Bleacher has installed both the North and South additional bleacher seating alternates.
• The “Dacotah Bank Stadium” and the Northern “N” signs were both installed on the East Grandstand façade.
• Football Stadium Musco Light Poles and Light Fixtures were all erected, and stadium is installed. Final aiming of fixtures to be competed at a later date.
• Turf Installation is set to begin the 3rd week of April.
• Glazing at North Stair tower is all installed and watertight. Need to install doors yet.
Softball Stadium
• Concrete contractors have finished the lower bowl seating pours, and have poured both dugouts and dugouts roofs.
• All NSU maroon Chairback seats and aluminum bench seating has all been installed.
• All concrete field walls and bullpen areas have been poured and are complete.
• Steel Structure for the Softball Press Box and Suite is erected and moment connection testing has passed.
• Sheathing at the Softball Press/Suite structure is completed.
• EPDM roof at Softball Press/Suite structure is installed, parapet cap and downspout is only item to remain for roofing.
• All underground M.E.P rough-ins are installed at Softball Concessions/Restroom and the concrete floor slab has been poured.
• Softball Field subgrade drainage and field curb construction will all take place in the spring.
• CMU Block at the Softball Restroom and Concessions structure will begin around April 12.
