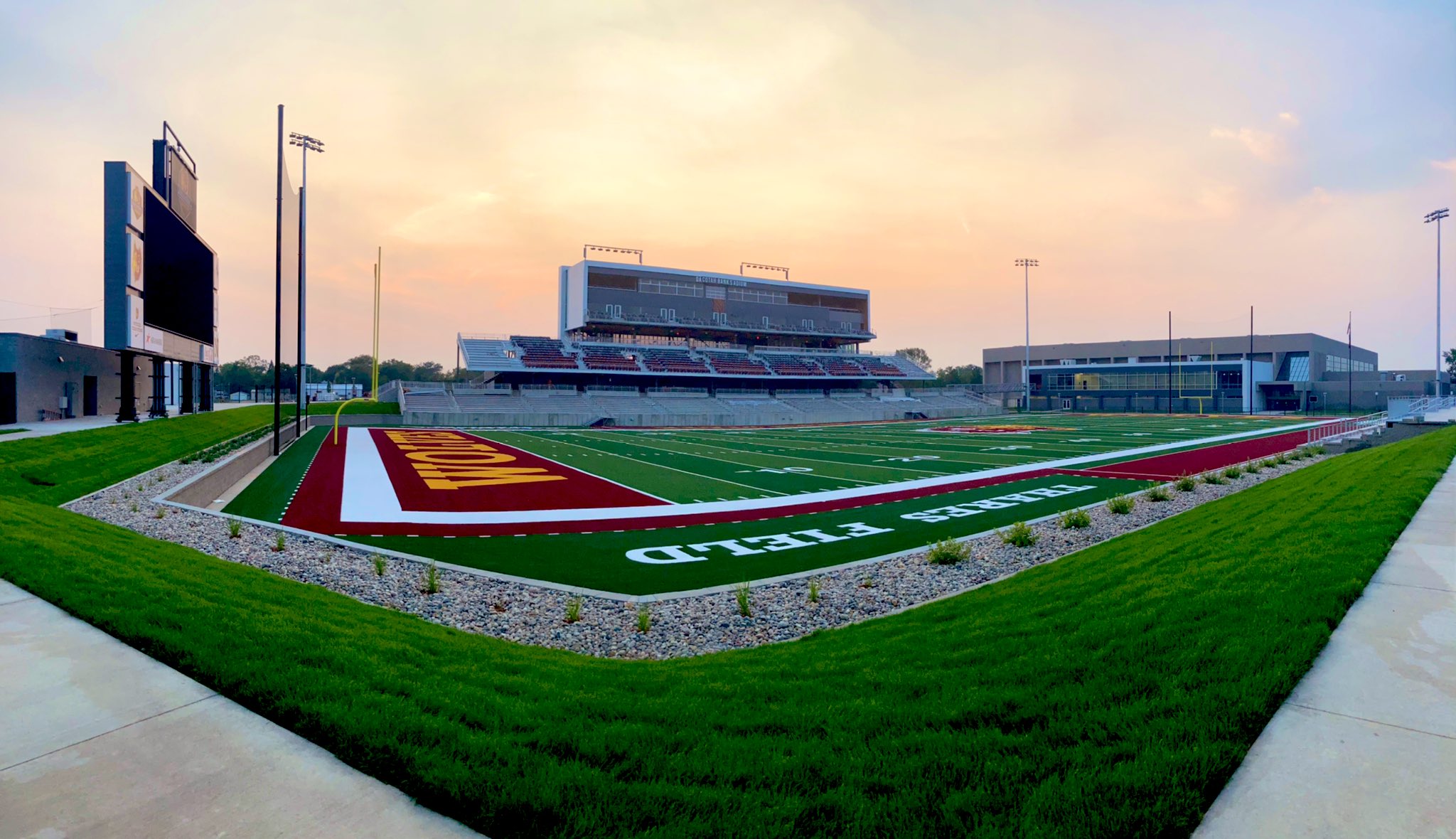
Fun facts about the Northern State University Regional Sports Complex
Editor's Note: The Regional Sports Complex has opened since this story posted - read more!
When the Northern State University Regional Sports Complex opens next month, it won’t just be the tallest building on campus – by all calculations, it’ll also likely be the tallest in the region.
“We are not claiming to be the Guinness Book of World Record testing officials, but the NSU Regional Sports Complex stands 88 feet tall, which puts it 2 feet taller than the Brown County Federal Building, making it the tallest building (excluding agricultural bins/elevators) in northeastern South Dakota,” explained Kody Schochenmaier, architectural associate with CO-OP Architecture.
CO-OP, of Aberdeen, designed the Sports Complex along with a team from DLR Group, Helms and Associates, Mettler Sichmeller Engineering and Confluence Landscape Architects.
Below is a list of other fun and interesting facts CO-OP shared about the Sports Complex!
Regional Sports Complex Fun Facts:
- There are 674 total Vibratory Stone Columns totaling over 15,000 total feet in depth of columns below the Barnett Center Addition and Dacotah Bank Stadium.
- There was over 30,000 cubic yards of engineered soils/fill that were brought onto the site. There was an additional 8,000 cubic yards of top soil that had to be hauled off site.
- There are over 130,000 square feet of custom designed field turf that was installed.
- There are over 1 million pounds of structural steel (525 tons) for the structural systems of the NSU Regional Sports Complex buildings.
- There was over 300 miles of electrical and data wires pulled throughout the NSU Regional Sports Complex buildings.
- The Daktronics Scoreboard in the south endzone is 50 feet tall x 80 feet wide, or over 4,000 square feet – double the size of most standard ranch style homes.
- Design and Construction of the NSU Regional Sports Complex spanned over 4 years from start of design to end of construction.
- The NSU Regional Sports Complex project site covered an area of around 16 acres.
- There are over 50 televisions installed in the NSU Barnett Center Addition, and Dacotah Bank Stadium.
- There are 10 premium Suites, 6 exterior Party Decks, 5 different levels, 3 different concession stands, and 1 custom designed football field incorporated within the fences of Dacotah Bank Stadium.
- There are 120 individual football lockers that are each hooked up to a state-of-the-art ventilation system to exhaust the sweat and moisture from the lockers and equipment stored in them.
- Total length of construction – 17 months
- Construction Team: McCownGordon/Quest Construction
Facts Specific to Koehler Hall of Fame Softball Field:
- One of the finest NCAA softball stadiums in the country.
- Field turf infield and outfield design, with a large NSU Wolfhead covering much of centerfield.
- Sunken dugouts where the players step up to an elevated field surface.
- 220 feet to dead centerfield. 200 feet down right and left field foul lines.
- Home and visitors bullpens attached to the dugouts.
- Home batting cage
- Daktronics scoreboard
- Home plate and centerfield TV camera filming technology.
- Chair back and bench seating available.
Opening Next Month
The Regional Sports Complex will open next month with the NSU Wolves home opener football game on Saturday, Sept. 11. Learn more by visiting Dacotah Bank Stadium.
